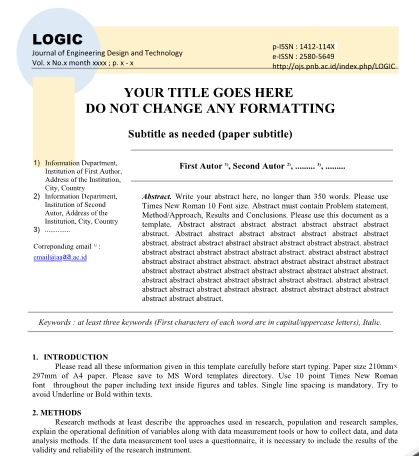COMPARATIVE ANALYSIS OF BILL OF QUANTITY STRUCTURE GEDUNG LAYANAN TERPADU RSUD BANGKINANG CITY USING CONVENTIONAL METHOD AND TEKLA STRUCTURE APPLICATION
Keywords:
BIM, Building Information Modeling, Tekla Structure Design, Bill of Quantity, BoQAbstract
In accordance with PUPR Ministerial Regulation No. 22 of 2018, the use of Building Information Modeling (BIM) must be applied to non simple state buildings with criteria for a building area of more than 2000 m2 and more than 2 floors. Gedung Layanan Terpadu RSUD Kota Bangkinang has an area of 5,040 m2 and has 4 floors but the calculations still use conventional methods. The aim of this study was to analyze the comparison of the bill of quantity (BOQ) of the Gedung Layanan Terpadu RSUD Bangkinang City using conventional methods and the Tekla Structure application. The integrated services building consists of 4 floors, starting from the basement floor, 1st floor, 2nd floor, 3rd floor and roof floor. The research method used was to carry out manual calculations using Microsoft Excel based on the working plans and modeling the building structure using the Tekla Structure application. From the results of the study it can be concluded that the volume of concrete using the conventional method was 3,193.5 m3 while the calculation using the Tekla Structure application was obtained 3,175.5 m3 where there was a difference of 18 m3 or in a percentage of 0,56 % less than the conventional method. For iron volume, there is a difference in iron volume of 2,687.23 kg or 0,45 % less using the Tekla Structure application compared to conventional methods. The conclusion from this study is that the calculation of the bill of quantity using the conventional method is greater than using the Tekla Structure application.








